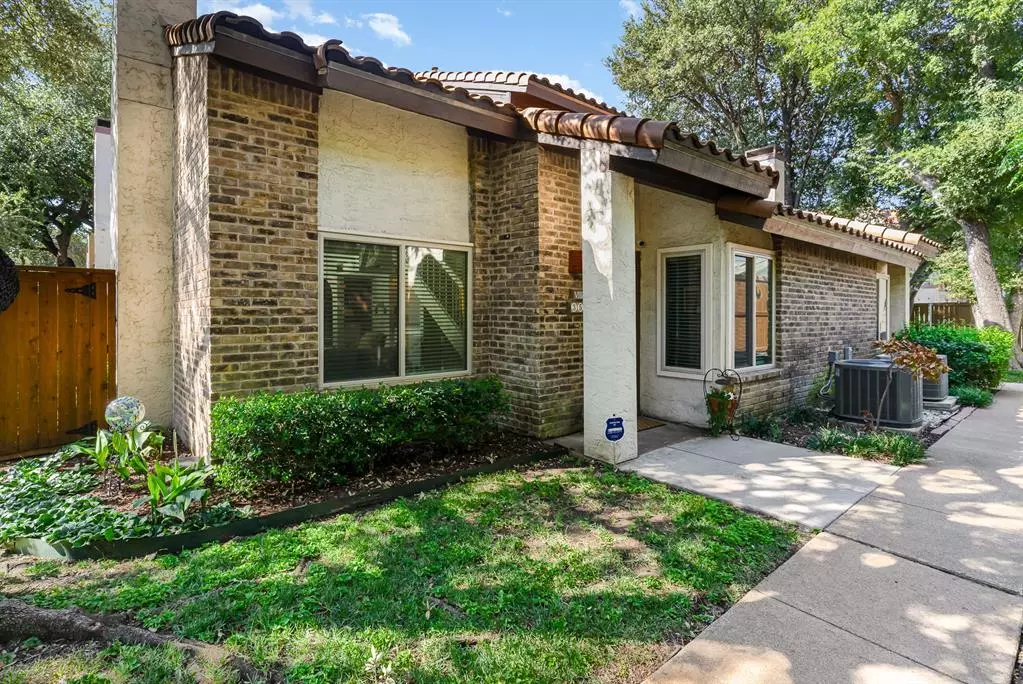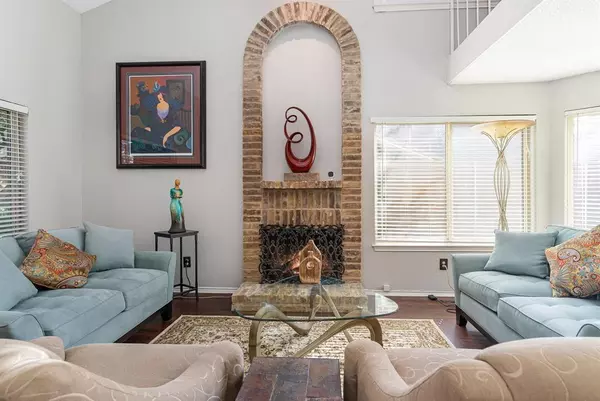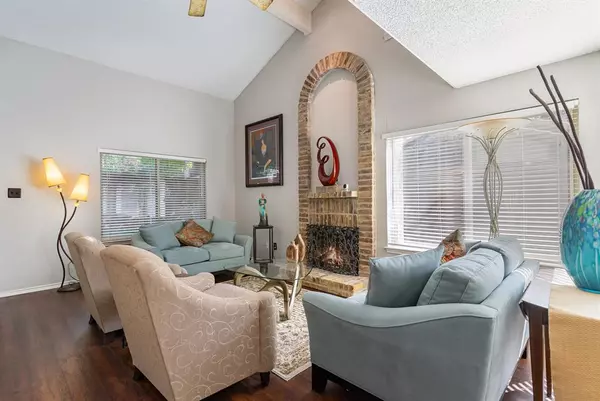For more information regarding the value of a property, please contact us for a free consultation.
14151 Montfort Drive #352 Dallas, TX 75254
2 Beds
2 Baths
1,336 SqFt
Key Details
Property Type Condo
Sub Type Condominium
Listing Status Sold
Purchase Type For Sale
Square Footage 1,336 sqft
Price per Sqft $207
Subdivision Lifescape Villas On Montfort
MLS Listing ID 20727876
Sold Date 10/29/24
Style Mediterranean,Southwestern
Bedrooms 2
Full Baths 2
HOA Fees $463/mo
HOA Y/N Mandatory
Year Built 1981
Annual Tax Amount $5,518
Lot Size 10.632 Acres
Acres 10.632
Property Description
Enjoy the charm and convenience of this standout condo, nestled in a gated N Dallas community just minutes from N Dallas Tollway. Step inside to a spacious living area with a cathedral ceiling, a granite dry bar, a wood-burning fireplace and an open loft above. The kitchen is a true delight with granite countertops, white cabinetry, and sleek white appliances. The dining space is both comfortable and functional, with a breakfast bar and double French doors leading to a fenced courtyard that's perfect for alfresco dining in the cool fall weather. Upstairs, the primary suite serves as a peaceful retreat with its own sitting area and private balcony—an ideal spot to unwind. Both bedrooms are generously sized and include ensuite baths. Recent updates include vinyl windows (2021), fridge, washer, and dryer (2020), and durable, low-maintenance luxury vinyl plank flooring. The location is unbeatable, with easy access to trendy dining, world-class shopping, and top-tier entertainment options.
Location
State TX
County Dallas
Community Club House, Community Pool, Community Sprinkler, Gated, Perimeter Fencing, Pool
Direction When you enter Lifescape Villas on Montfort, turn left. The pool will be on your left as you turn right to go around the left side of the community. Go all the way to the back and take the last right. Park in an open uncovered spot or spot #30 if open. Building 39 is in the far left corner.
Rooms
Dining Room 1
Interior
Interior Features Built-in Features, Cable TV Available, Cathedral Ceiling(s), Decorative Lighting, Double Vanity, Dry Bar, Eat-in Kitchen, Granite Counters, High Speed Internet Available, Vaulted Ceiling(s), Walk-In Closet(s), Wet Bar, Second Primary Bedroom
Heating Central, Electric
Cooling Ceiling Fan(s), Central Air, Electric
Flooring Carpet, Ceramic Tile, Luxury Vinyl Plank
Fireplaces Number 1
Fireplaces Type Brick, Wood Burning
Appliance Dishwasher, Disposal, Electric Range, Electric Water Heater, Microwave
Heat Source Central, Electric
Laundry Electric Dryer Hookup, In Kitchen, Full Size W/D Area, Washer Hookup
Exterior
Exterior Feature Balcony, Courtyard, Covered Patio/Porch, Rain Gutters, Lighting
Carport Spaces 1
Fence Wood
Community Features Club House, Community Pool, Community Sprinkler, Gated, Perimeter Fencing, Pool
Utilities Available Cable Available, City Sewer, City Water, Underground Utilities
Roof Type Spanish Tile
Parking Type Assigned, Covered, Unassigned
Total Parking Spaces 1
Garage No
Building
Lot Description Adjacent to Greenbelt, Corner Lot, Greenbelt, Landscaped, Many Trees, Sprinkler System
Story Two
Foundation Slab
Level or Stories Two
Structure Type Brick,Stucco
Schools
Elementary Schools Anne Frank
Middle Schools Benjamin Franklin
High Schools Hillcrest
School District Dallas Isd
Others
Ownership See Sellers Disclosure in TransDesk
Acceptable Financing Cash, Conventional, VA Loan
Listing Terms Cash, Conventional, VA Loan
Financing Conventional
Read Less
Want to know what your home might be worth? Contact us for a FREE valuation!

Our team is ready to help you sell your home for the highest possible price ASAP

©2024 North Texas Real Estate Information Systems.
Bought with Shelly Vaughan • Ebby Halliday Realtors






